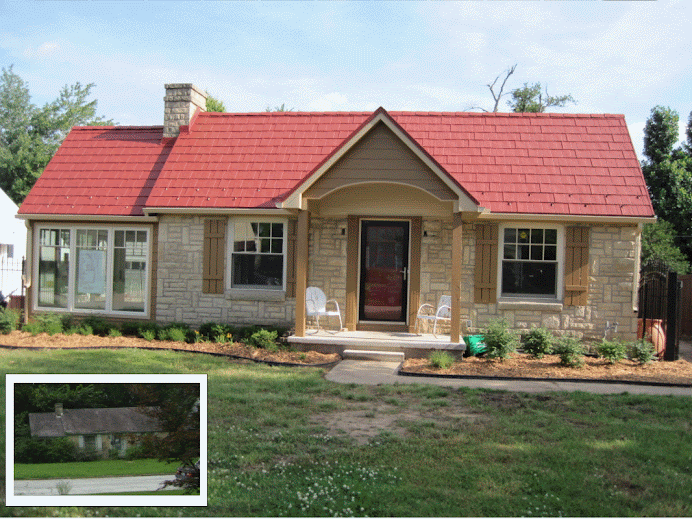From David Johnston and Kim Master's "Green Remodeling: Changing the World One Room at a Time"....
I went through a checklist in the aforementioned book and noticed we hit almost every one of the items on their "Small is Beautiful: 14 Ways to Optimize Space" list...so here is what we've done:
1) provided an open plan for the kitchen/dining and living areas. Families like to spend time in the kitchen, so integrating it into the great room is practical and efficient these days
2) we've avoided single-use hallways. The circulation of the house serves several functions, inlcuding bookshelves and laundry space.
3) we've converted the side porch into an extened room/library/office space off the master bedroom..also allows an additional access to the back-yard. my favorite space by far.
4) we've provided built-in furnishings and storage areas to better utilize space, including bench seats in windowsills, bookshelves and even some extra space in the now conditioned attic - a rare treat for homes in this era/neighborhood (built 1941).
5) we've kept the bedrooms reletively small to make use of living space. Bedrooms are primarliy used for dressing and sleeping.
6) closets and additional interior insulation will provide additional acoustic speration between rooms.
7) we've created direct access to the outdoors via new back door and floor plan. As mentioned, the master bedroom also gives additional access and a feeling of openess through the large glazed casement windows (operable).
8) we've provided for a significant amount of "daylighting" or natural light to enter the home via Solatubes. This will make the home feel larger.
9) varying the degrees of privacy to some of the bedrooms as well as the texturual contrasts that the bamboo kitchen cabinets offer will make the space feel larger than it really is.
10) we're using light colors on walls and ceilings throughout.
11) the flow of the home will naturally lead the eye through the house via the great room and the continuity of the wood floors throughout.
12) recycled glass counter tops and LED lighting will accentuate quality finishes, top-effciency appliances and detailed woodwork like book shelves.
For more information, check out the Tulsa Public Library for "Green Remodeling".....
Green Remodeling is a comprehensive guide. It first points out the advantages of remodeling. Buildings are responsible for 40% of worldwide energy flow and material use; so how you remodel can make a difference. Upgrading furnaces, cabinets and toilets means less fossil fuel pollution, reduced resource depletion and fewer health risks. Green remodeling is more energy-efficient, more resource-conserving, healthier for occupants and creates buildings that are more affordable to build, operate and maintain.
The book then discusses simple green renovation solutions for homeowners, focusing on key aspects of the building, including foundations, framing, plumbing, windows, heating and finishes. Room by room, it outlines the intricate connections that make the house work as a system. For example, how new windows may affect the structure and mechanical systems of the rooms below, the health of the family and the future of old-growth forests. Then, in an easy-to-read format complete with checklists, personal stories, expert insights and an extensive resource list, it covers easy ways to save energy, conserve natural resources and protect the health of loved ones. Addressing all climates, this is a perfect resource for conventional homeowners, as well as for architects and remodeling contractors.
David Johnston was named one of the top 50 remodelers in the U.S. in 1990. He developed the first green remodeling program in the U.S. and is creating a national green certification program for the National Association of the Remodeling Industry. Kim Master is a green building consultant. Both are from Boulder, Colorado.
Friday, October 9, 2009
Subscribe to:
Post Comments (Atom)

No comments:
Post a Comment